|
Private Estates
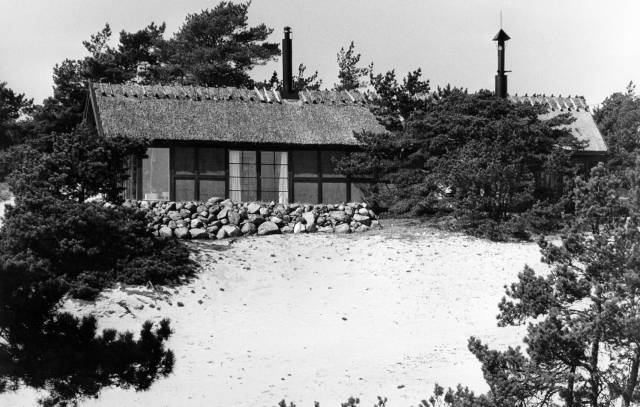
House among the Sand Dunes - Hanö Bay 1977-1997
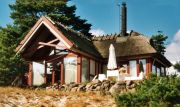
Rolfs private residence by the Baltic Sea. A reed-thatched roof protects it from the wind from the sea. All-glass walls connects indoor space with the beutiful surrounding nature.
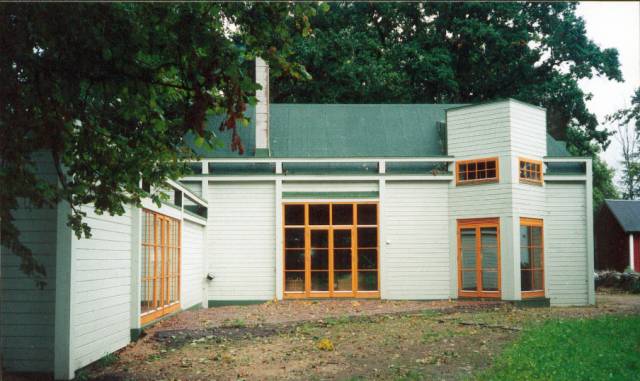
House in the Oak Glade - Landön 1994
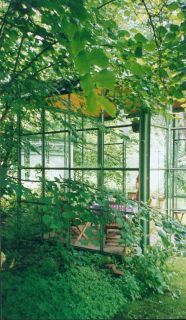
A lawyers vacation residence. Large oak treees gave the idea to find a solution similar to the old Goethe-house in Weimar. The lower wing to the left was an existing vacation house which facade is rebuilt to fit the new main wing. The former kitchen is now a sauna, where inside windows allow a view of the garden. From the master bedroom, located on the loft, you have a view of the garden through the glazed bathroom inside the angled tower. All constructions are wooden, the framework, the facade, panels and the genuine floorboards. The ceiling is of plywood and the roofing is made of sanded green colored roofing paper, which is life long free from maintenance.
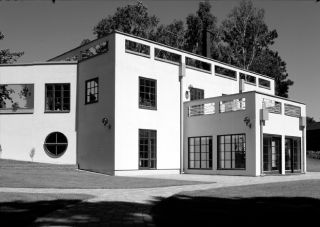
House by the Creek - Tollarp
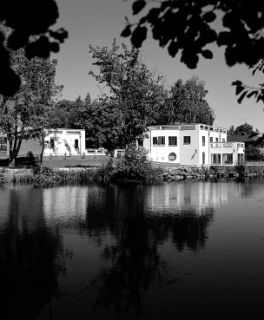 In 1990 a Rotarian friend of Rolf invited him to visit a plot he was interested in purchasing. A former water mill, abandoned many years ago, was situated at the place. The mill was impossible to save, but Rolf immedietly saw the possibility of creating something he had had in mind since the seventies, when sketching Frölunda Corps de Logi. In 1990 a Rotarian friend of Rolf invited him to visit a plot he was interested in purchasing. A former water mill, abandoned many years ago, was situated at the place. The mill was impossible to save, but Rolf immedietly saw the possibility of creating something he had had in mind since the seventies, when sketching Frölunda Corps de Logi.
The small Vrams River, the former mill´s waterfall, was the perfect prerequisite for composing a modern house that could compete with old-fashion residences. Because the proposal was very unusual, the local authority first requested him to follow the neighbourhoods bulding style. However, there was nothing to compare with, so they could not refuse his application.
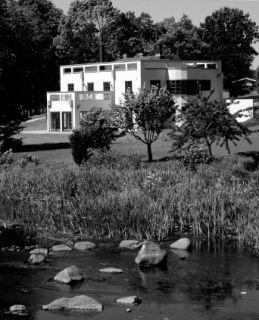
The balustrade, a concrete construction on top of the walls of pourous concrete construction, is giving this house the stature Rolf was aiming at.
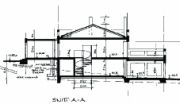
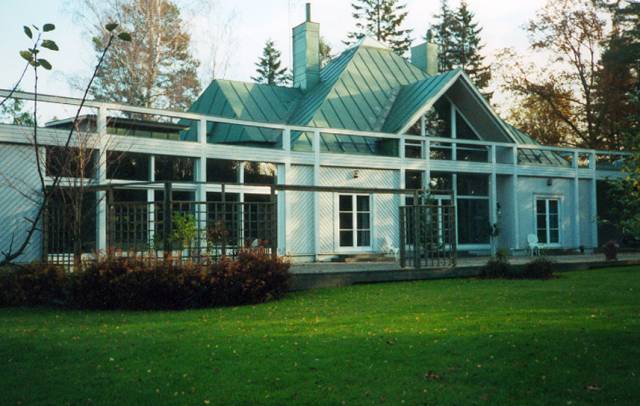
Pine Hill - Uppsala 1991
Soon after having designed the house in Tollarp Rolf was asked to design this residence in Uppsala. Here Rolf got the opportunity to translate the Tollarp stone balustrade into a wooden one. The location, a little hill overgrown mainly by Pines, directed the solution. In this area only one-level houses are allowed. Following this requirement Rolf planned the masters and the childrens bedroom in the attic.
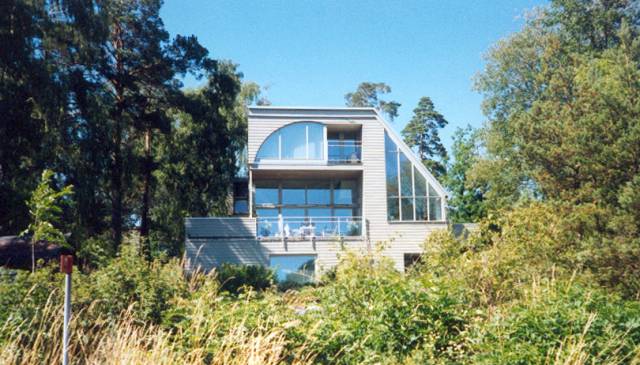
The Edelmann Residence - Kungsängen 1984
This is the residence and studio of an international artist operating from Kungsängen. The house is facing the beutiful lake mälaren and is constructed entirely of laminated timber.

The Edelmann Vacation House - Öland 1978

The same artists vacation house on the Island of Öland in Kalmarsund. Also here a wholly wooden construction.

House on the Rock - Stäket 1986
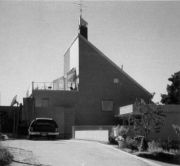
The Rohdin residence. The house is the last one in a row. All others had already been built, when Rolf was asked by the young fearless builder Rohdin, to make a sketch. The plot was considered to be undevelopable because because it consisted of only a sloping rock. Instead of destroying the rock the house follows the line of the terrain. there is a "hanging garden" inte valley and from the living room you have a wonderful view of lake Mälaren.
|